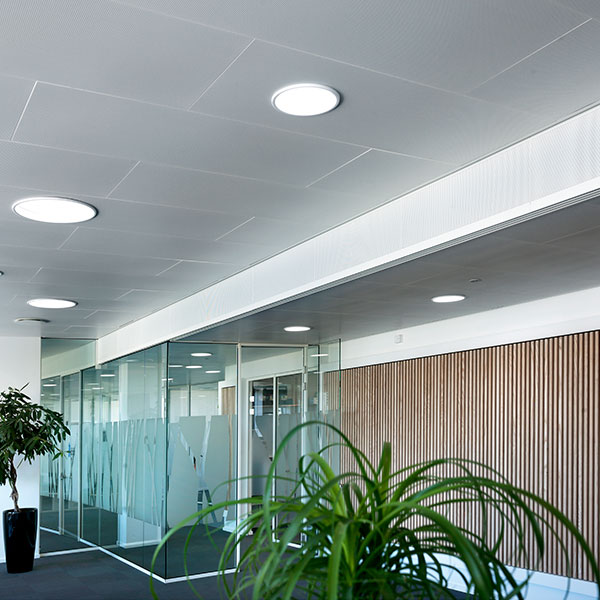When Danish Metal Workers’ Union required new ventilation systems, three different systems were to be provided for three very different areas: offices, new kitchens and a printing room.
The Cool Ceiling climate ceiling became the solution employed for the ventilation of Danish Metal’s 7000 m2 offices. Cool Ceiling uses the space between the ceiling and the floor above which usually contains the ducts required for air supply fittings to cool down a room.
At the same time, new, large production kitchens were to be fitted out. Cool Ceiling was also employed here; however, not on its own. The operations of production kitchens are intense and, therefore, large exhaust hoods were to be constructed, which could handle operations.
The printing room of Dansk Metal required an entirely different solution. The Cool Ceiling solution was also implemented here; however, hybrid ventilation was also integrated. During the winter, the general cooling system of the building is switched off; however, the machines generating heat in the printing shop pay no respect to the change of seasons. Thus, a cooling solution was to be provided for the winter season for this area, and we provided that solution.
Danish Technological Institute and other consultancy firms subsequently produced a test report which assessed the efficiency of the new ceilings. The conclusion was that the solutions provided by JS Ventilation effortlessly live up to today’s requirements of indoor environments.


